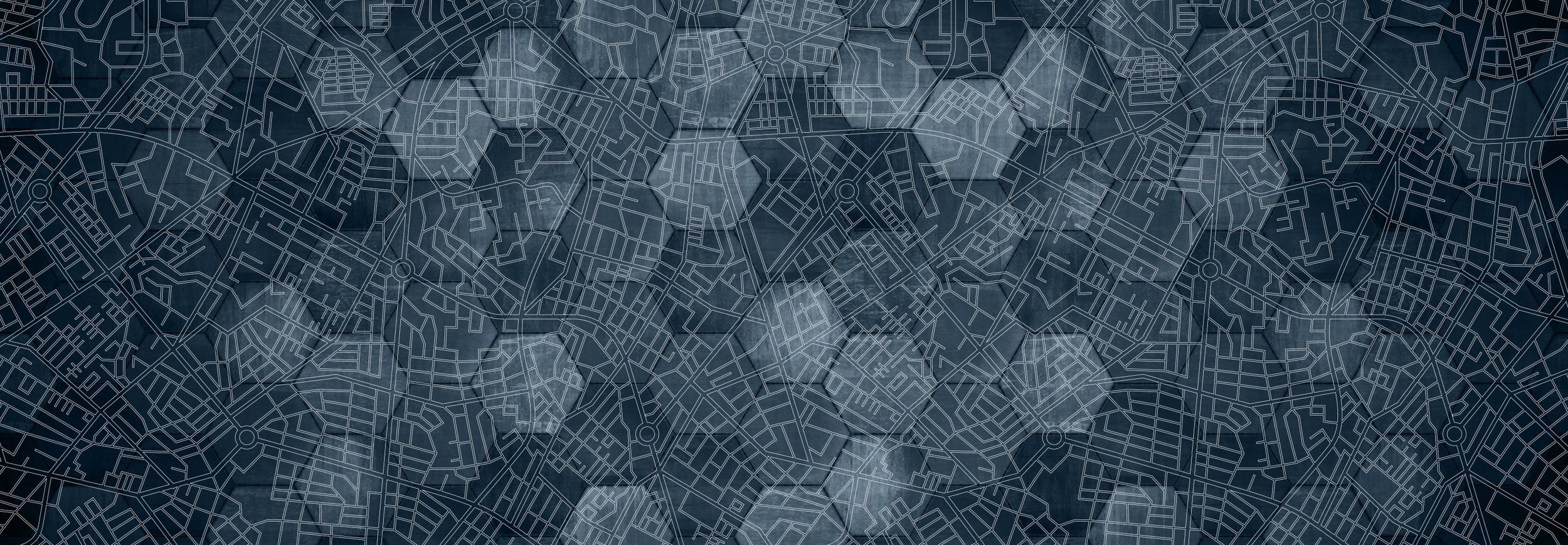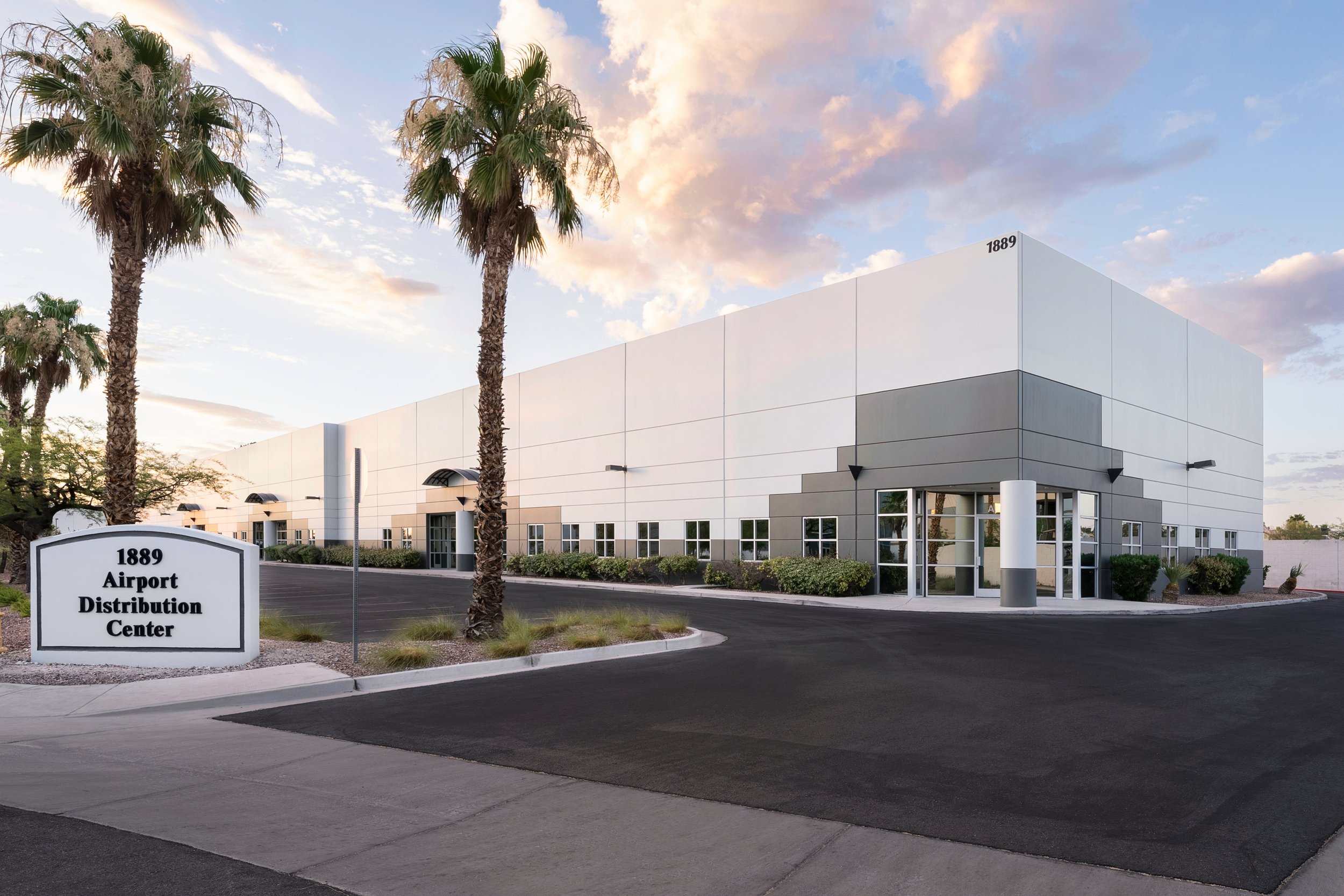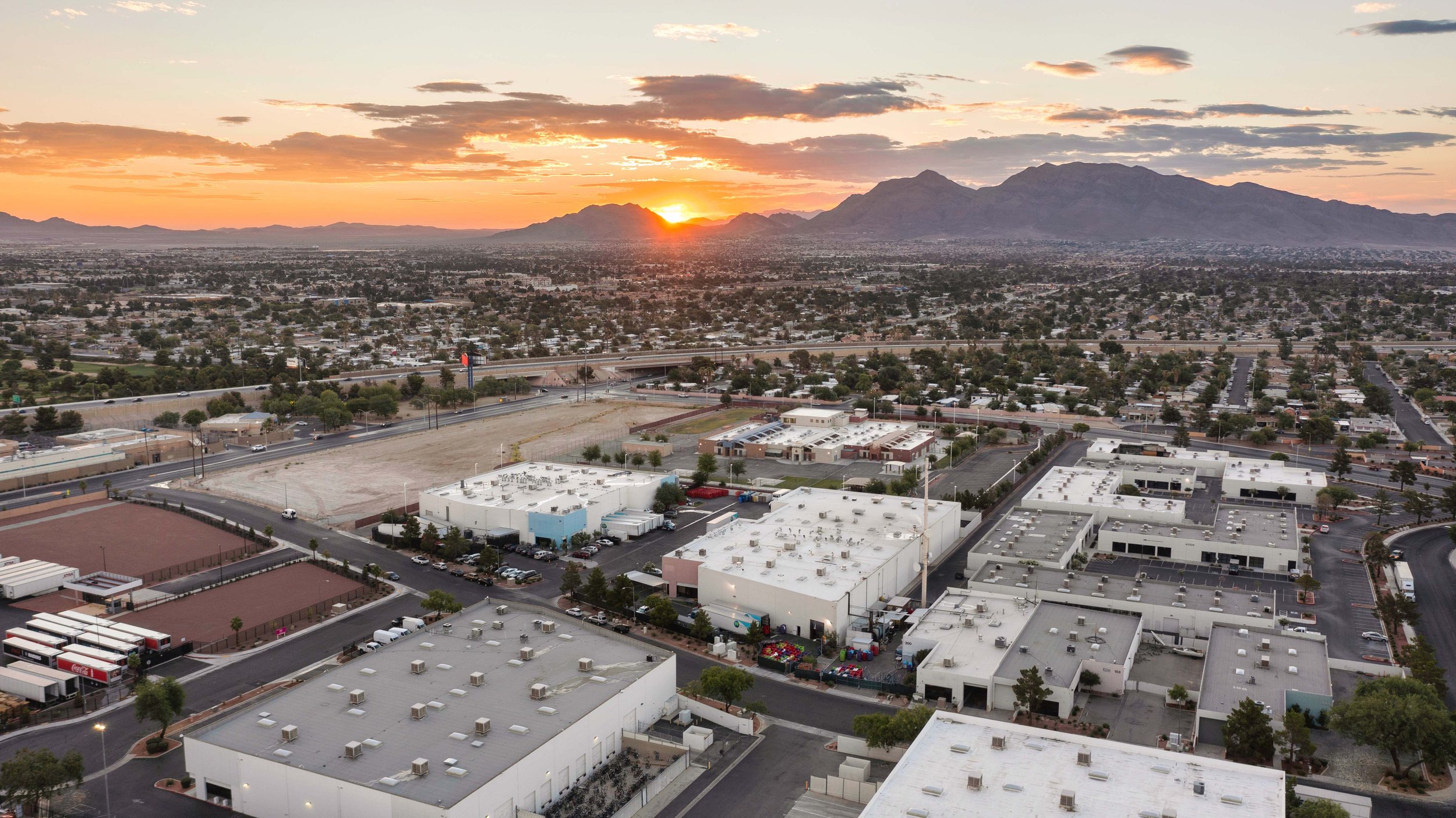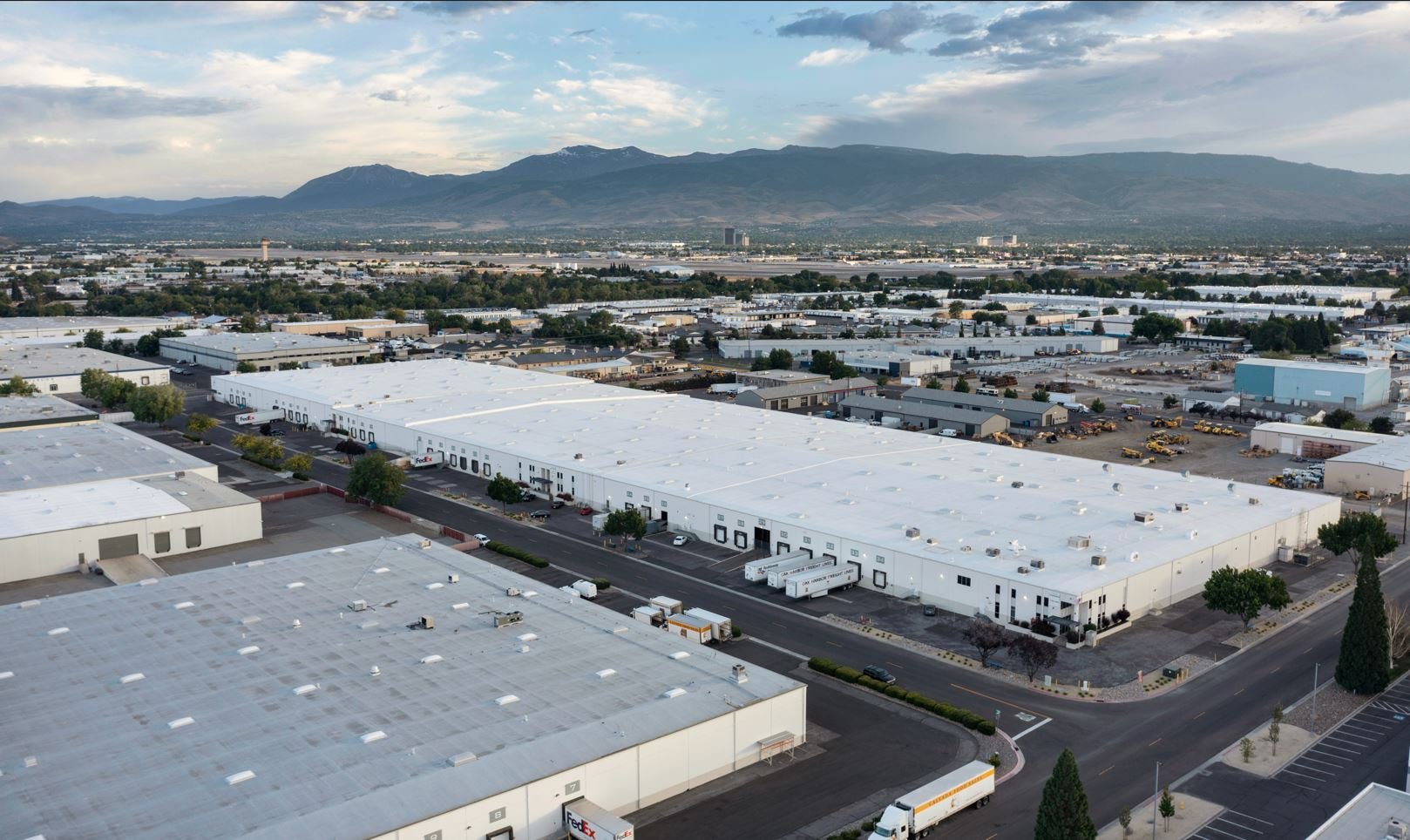Built in 1999
4.54 acres
69,749 square feet
10 units
6,000-15,000 square foot units
24’ clear height in warehouses
Evaporative cooled warehouses
Concord Business Center
Concord Business Center is located in the highly desirable Las Vegas Airport submarket. The Project is ideal for tenants that need to service the Las Vegas Strip corridor or any other areas within the Las Vegas valley with The Strip accessible in minutes via Sunset Road.
43 units, Built in 1998
4.06 acres, 66,800 square feet
1,200-2,000 square foot units
18’ clear height in warehouses
Evaporative cooled warehouses
Sprinklered units
Each industrial flex unit has a grade-level loading door.
Cameron Dewey
Cameron Dewey consists of two multi-tenant industrial buildings located minutes from the Las Vegas Strip and the newly built $2 Billion Allegiant Stadium. Tenants at this property are approximately 10-20% built out, have evaporative cooled warehouses and a 12’ x 14’ ground level doors serving each unit.
Built in 2001, 2.23 acres
45,394 square feet
2 units
15,000 – 30,000 square foot units
22’ clear height in warehouses
Evaporative cooled warehouses
Sprinklered units
Spectrum Business Center
Spectrum Business Center was acquired in 2012 and is located in the Central Las Vegas submarket with excellent proximity to downtown Las Vegas via the IH-515 freeway. This multi-tenant industrial building has unit sizes that range from 15,000 to 30,000 SF.
Built in 1979-1981
10.77 acres
195,603 square feet
230 units (~113 tenants)
550 – 5,000 square foot units
16’ clear height in warehouses
Valley View Business Park
Valley View Business Park consists of five multi-tenant industrial buildings with units ranging from 500 to 5,000 square feet. Under Bendetti ownership Valley View Business Park has undergone extensive renovations and improvements that include new roofs, upgraded landscaping, new exterior facades, a standardized tenant signage program, new monument signage, an updated multi-tone building paint scheme, and metal awnings. The Park has exceptional access to the Las Vegas Strip and the surrounding Las Vegas Valley via the IH-15 freeway.

SPARKS PROPERTIES
Built in 1974-1977
20.89 acres
634,786 square feet
9 units
12,000 – 150,000 square foot units
18’ - 28’ clear height in warehouses
Southern Way Industrial
The Southern Way Industrial Portfolio consists of three high quality single and multi-tenant industrial buildings located in the Sparks Submarket of Northern Nevada. The property has undergone extensive renovations and improvements that include new roofs, upgraded landscaping, new exterior facades, a standardized tenant signage program, new monument signage, and an updated multi-tone building paint scheme.































